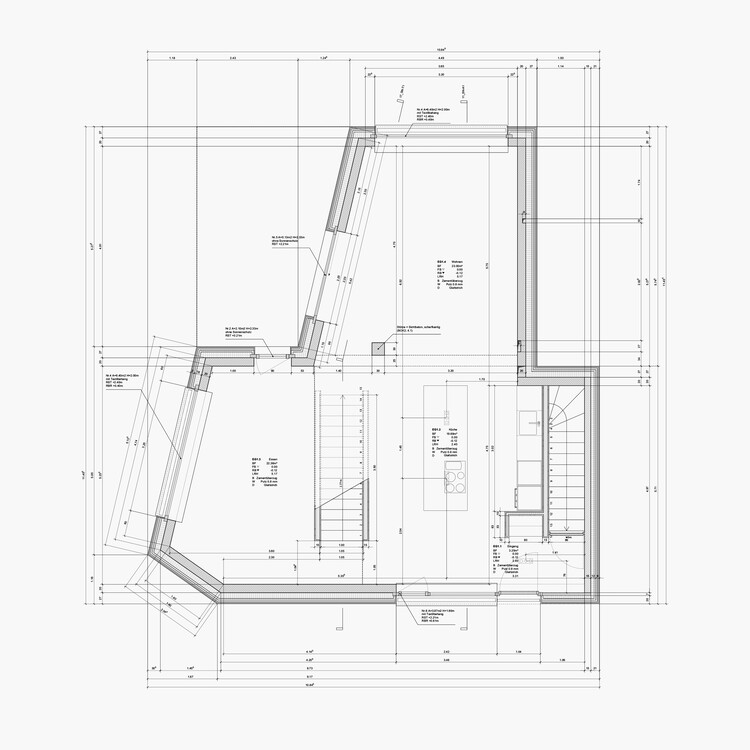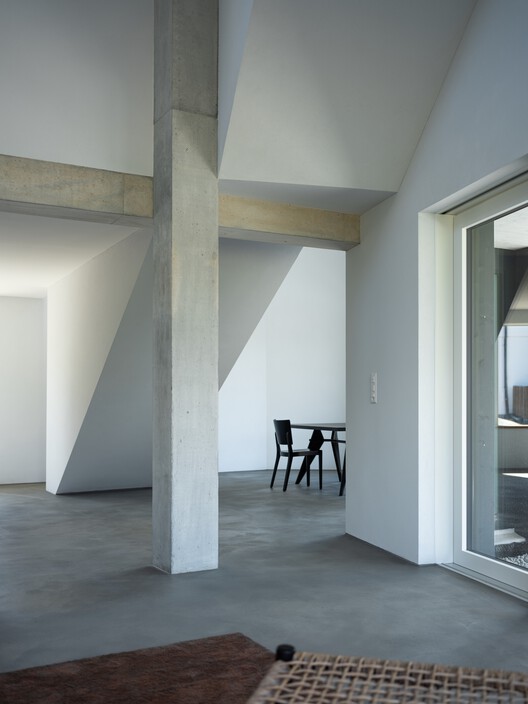
-
Architects: MMXVI
- Area: 279 m²
- Year: 2023
-
Photographs:Oliver Dubuis
-
Manufacturers: Vectorworks, Faco, Griesser, Stiebel Eltron, Vallone
-
Lead Architect: Edward Jewitt, Sandro Gämperle

Text description provided by the architects. A home with the freedom of not having to build everything that would be possible.




The large bedroom on the top floor requires a building with the maximum possible extension below it. The envelope that is created is too large.

Rooms can be freely arranged within it and as a consequence, this liberation leads to extraordinary spaces.







































